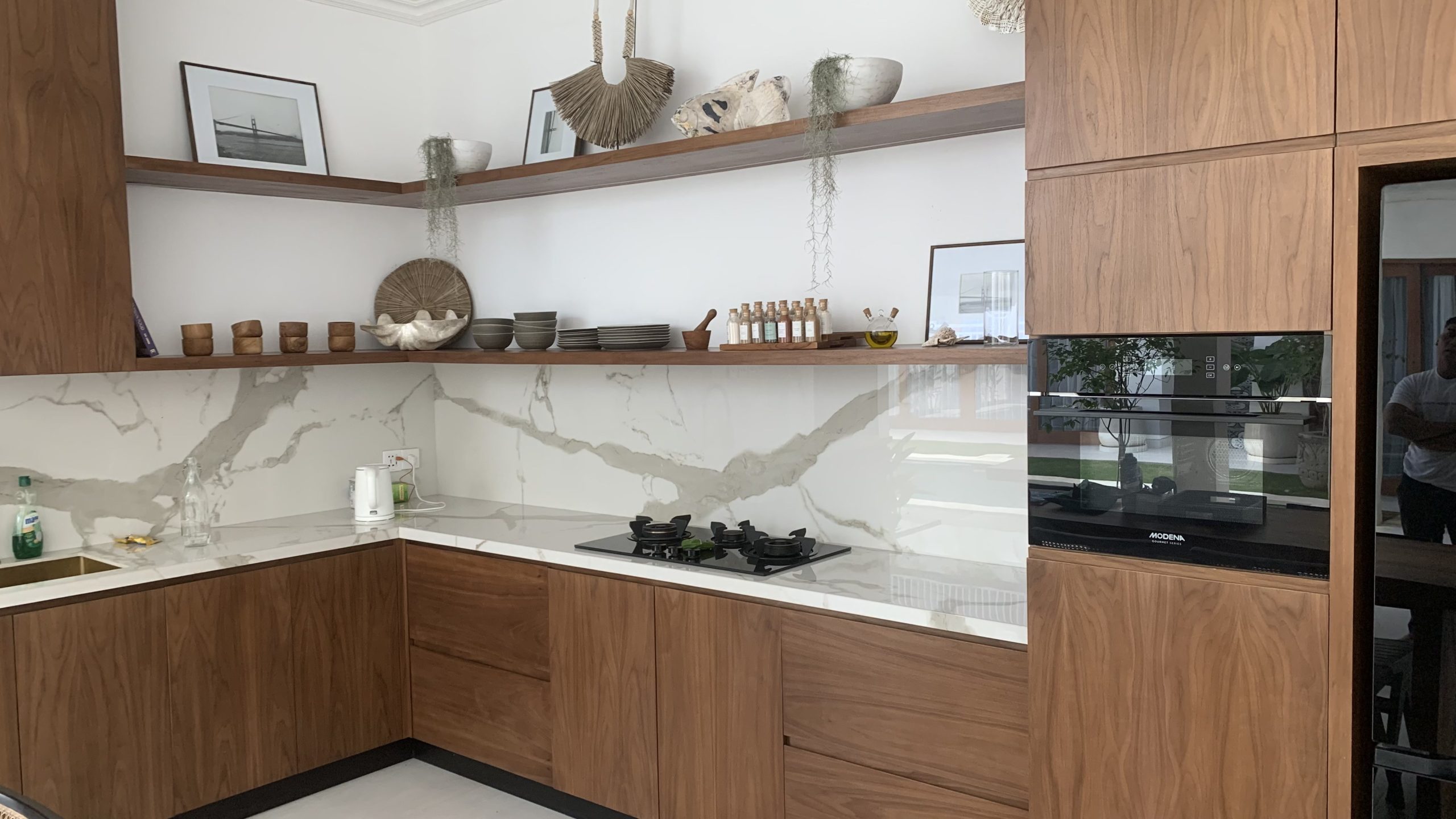5 BEST WAY TO LAYOUT YOUR KITCHEN
If you’re renovating or building a new kitchen, choosing the right layout is crucial to creating a functional and efficient space. With so many different kitchen layouts to choose from, it can be overwhelming to know which one will work best for your needs. In this article, we’ll introduce you to five kitchen layouts that you should know: single wall, L-shape, U-shape, peninsula, and island.
SINGLE WALL KITCHEN LAYOUT

The single wall kitchen layout is ideal for small kitchens or apartments where space is limited. As the name suggests, this layout consists of a single wall with all the appliances, cabinets, and countertops arranged in a straight line. This layout maximizes the available space and creates a clean and minimalist look.
L-SHAPE LAYOUT

The L-shape kitchen layout is one of the most popular and versatile layouts. This design features two walls that form an L shape, creating an open and airy workspace. This layout is perfect for families who need extra counter space, as it provides ample room for cooking and meal prep.
U-SHAPE LAYOUT

The U-shape kitchen layout is similar to the L-shape layout, but with an additional wall of cabinets and appliances. This layout creates a horseshoe shape, which provides plenty of counter space and storage. The U-shape layout is ideal for larger kitchens and families who love to cook and entertain.

ISLAND LAYOUT

PENINSULA LAYOUT
The island kitchen layout is one of the most luxurious and sought-after kitchen layouts. This layout features a large central island that serves as a workspace, storage area, and seating area. The island layout is perfect for families who love to entertain and need extra counter space for cooking and serving.

The peninsula kitchen layout is a variation of the U-shape layout, but instead of a fourth wall, it features a peninsula that juts out from one of the walls. This layout provides extra counter space and creates a natural division between the kitchen and the dining area or living room. It’s perfect for open-concept homes where you want to create separate zones.
In conclusion, choosing the right kitchen layout is essential to creating a functional and efficient workspace. Whether you’re renovating an existing kitchen or building a new one, these five layouts will provide you with a solid foundation for your kitchen design. Remember to consider your family’s needs, the available space, and your personal style when choosing a kitchen layout that works for you.

