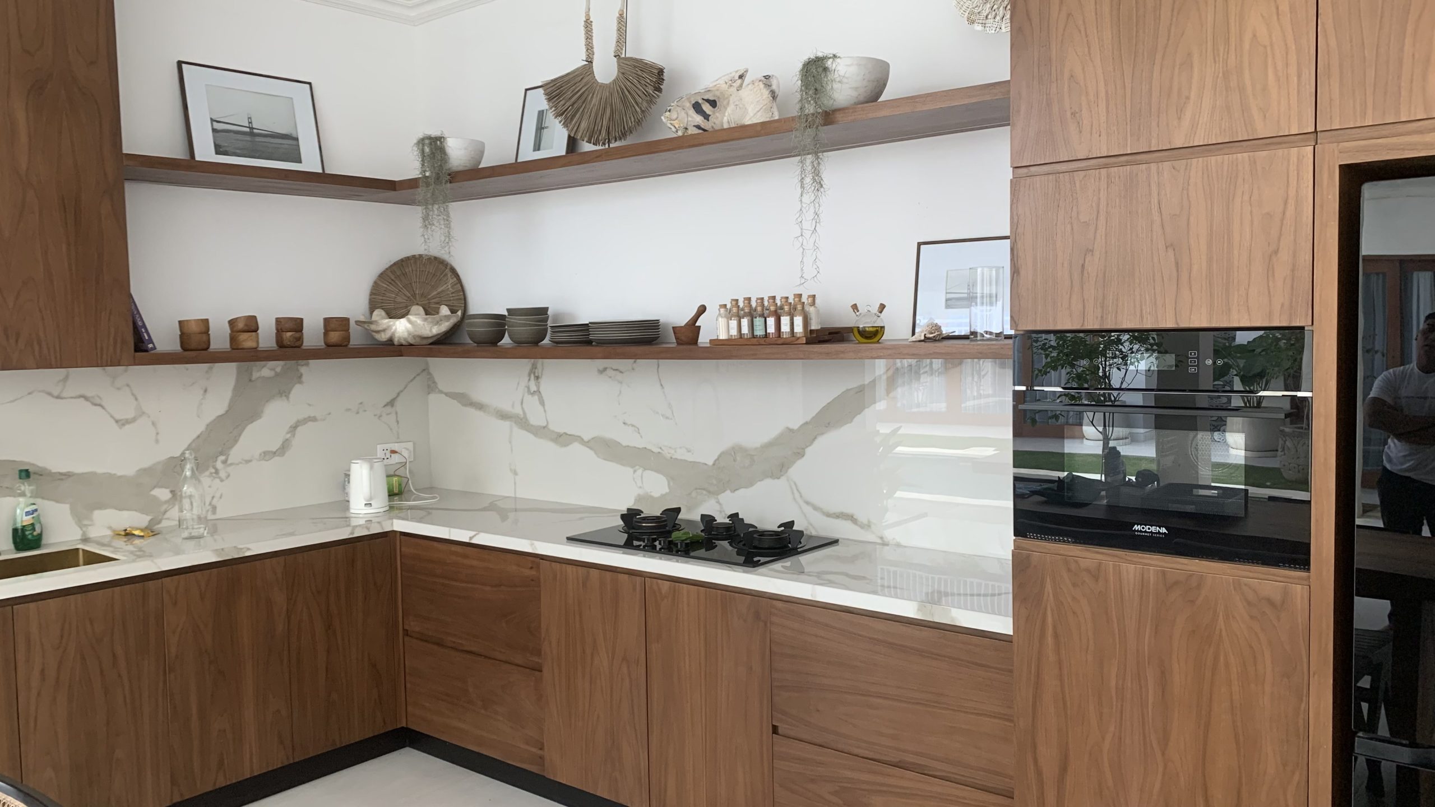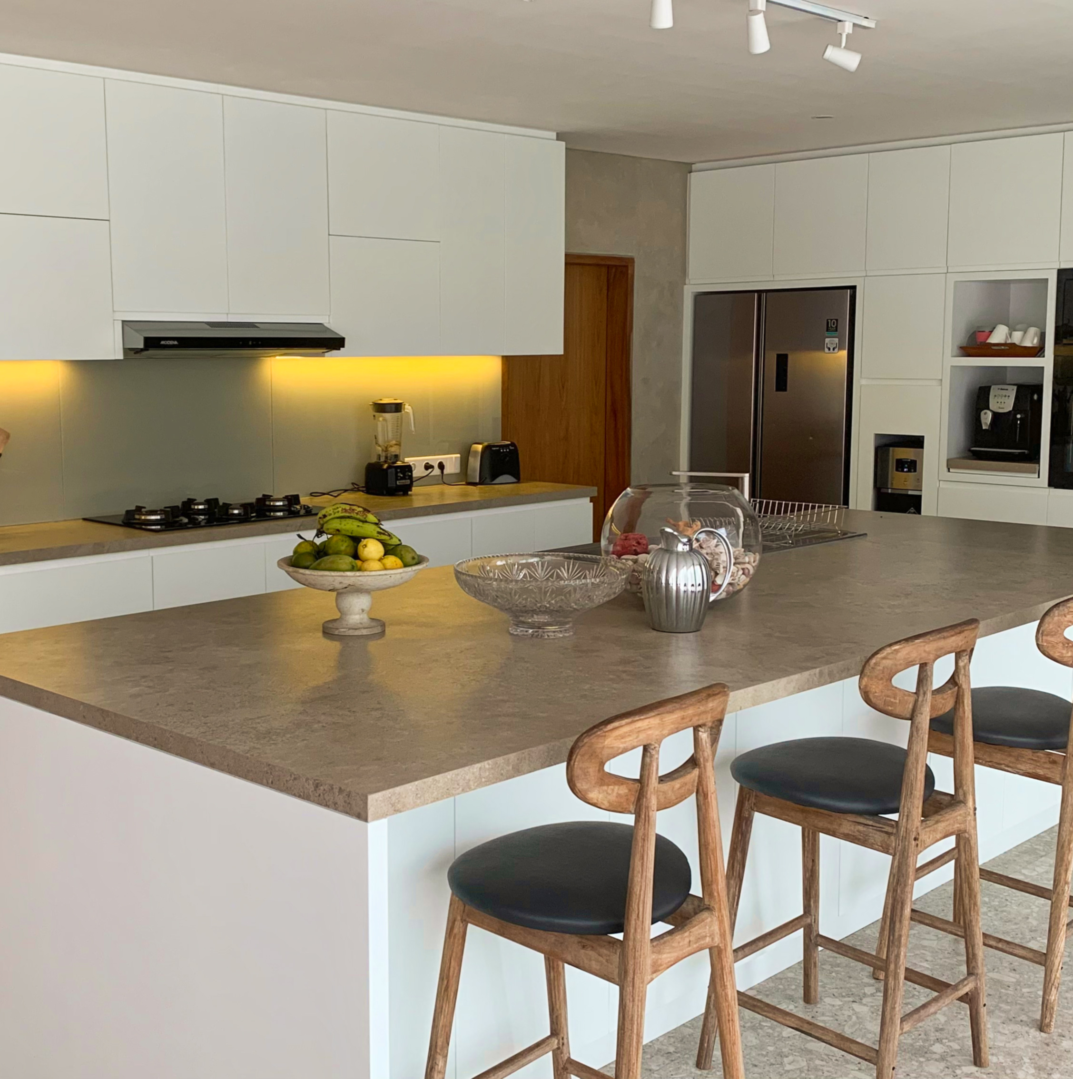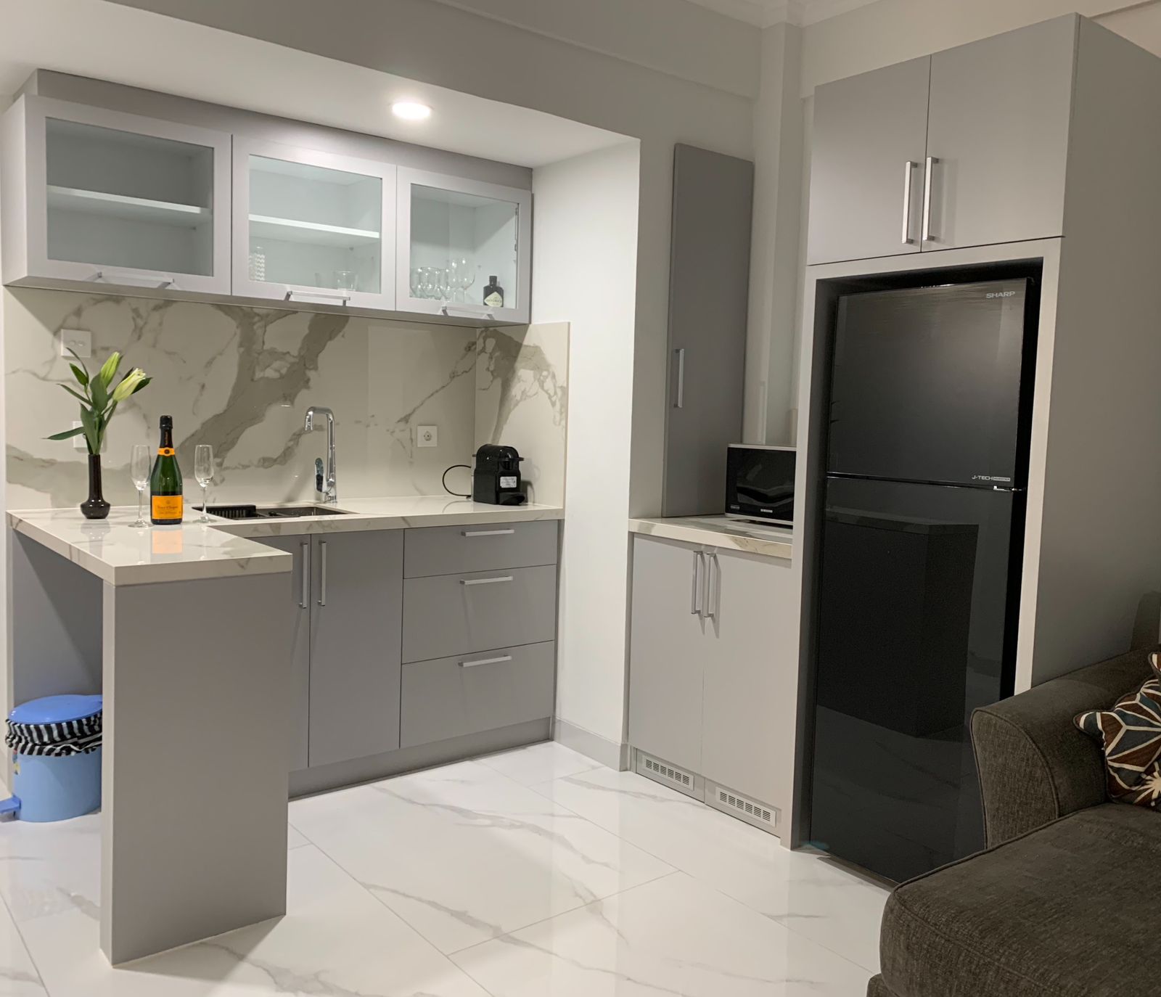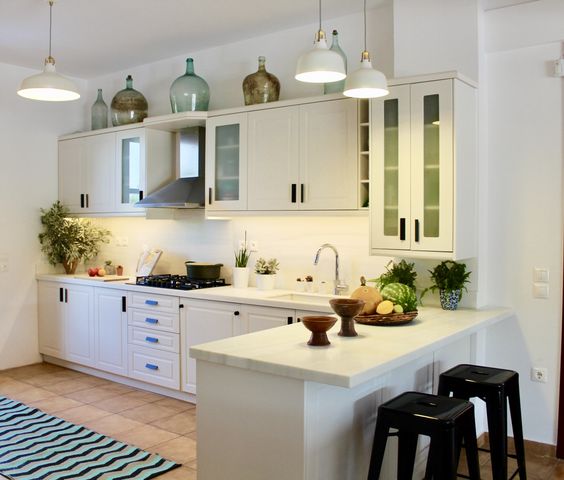3 REASON WHY YOU NEED USE MARINE PLYWOOD FOR YOUR KITCHEN SINK CABINET
If you’re in the process of designing or remodeling your kitchen, you might be wondering what type of material to use for your sink cabinet. While there are a variety of options available, marine plywood is one of the best choices you can make. Here are three reasons why you should consider using marine plywood for your kitchen sink cabinet:
DURABILITY AND RESISTANCE TO MOISTURE
One of the biggest benefits of marine plywood is its ability to withstand exposure to moisture, humidity, and even saltwater. This makes it an ideal choice for use in bathroom and toilet environments, where moisture levels are typically high. Traditional plywood is prone to warping and delaminating when exposed to moisture, which can significantly shorten its lifespan. However, marine plywood is specifically designed to resist these issues, which means that your kitchen sink cabinet will last longer and require less maintenance over time.
GREATER STRENGTH AND STABILITY
Marine plywood is available in a range of sizes, thicknesses, and grades, making it a versatile choice for a variety of different projects. It is also easy to cut, shape, and finish, allowing you to customize your kitchen sink cabinet to suit your specific needs and style preferences. Whether you prefer a modern, minimalist design or a more traditional look, marine plywood can be adapted to fit your vision
VERSATILE AND CUSTOMIZABLE
Marine plywood is constructed using high-quality, waterproof glue and
several layers of thin wood veneers. This construction method results in a
plywood sheet that is stronger and more stable than traditional plywood. This
added strength can help your kitchen sink cabinet withstand the weight of items
stored inside, as well as the wear and tear of daily use. This is particularly
important for sink cabinets, which can be prone to damage from water and heavy
kitchen appliances.
In conclusion, marine plywood is an excellent choice for your kitchen sink cabinet due to its durability, resistance to moisture, strength, stability, and versatility. While it may be slightly more expensive than traditional plywood, the long-term benefits of using marine plywood make it a wise investment for any homeowner. If you’re looking for a material that will stand up to the demands of daily use and look great for years to come, marine plywood is the way to go.























































