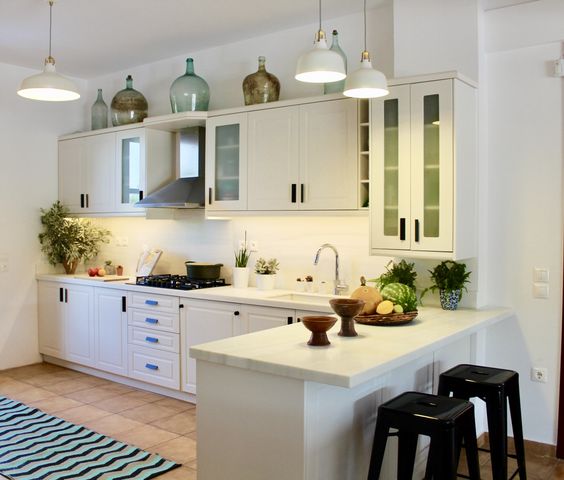GOOD ILLUMINATION FOR BEDROOM

Hello friends of Bali Interio, one of the main rooms in this house has various elements in it that can affect the mood. One of them is the element of lighting. When going to sleep, the lighting of course needs to be set a little dim so that the room is more comfortable to rest. However, when the lighting is too dark, other activities carried out in this room can be disturbed. Therefore, the distance between the lamps with various zones in the room needs to be considered. Not only that, the color of the lights and the intensity of light also need to be adjusted to the bedroom. Here are some tips for designing lighting in the bedroom
Room Size

Before buying lighting lamps for the bedroom, it is very important that you measure the size of the room. This will affect the type of lamp that can be used in the room and the lighting distance. choose a lamp that can cover the entire space in certain zones. If you want to go to a lighting showroom, the experts will help you find the right lighting.
Space Height

The height of the room will affect the lighting. When the ceiling is too high, the lamp used is a chandelier to reach other areas in the room. The lighting height will also be different in each zone of need. As in the study desk lamp, it will lead to books and all kinds of items on the table. Whereas in the make-up area, the lights from the front towards the face will be better so that they can make up better.
Main Activities

Determine your main activity in the room. Prioritize lighting with the most frequent activities in the room. Areas with activities that require details such as playing the computer, sewing, or reading require direct lighting. While in the relaxing area, lighting can be done by reflecting light so it doesn’t go directly to the area gently.
Bright Side

overcome the scope of the lamp which is for lighting. Although the shape of the lamp is unique and attractive, of course it must be considered carefully. Do not let the unique lamp enclosure make the lighting in the room feel dark. This applies to the main lighting of the room. However, if you are reading a desk lamp or studying, pay attention to the light it produces so that it feels soft when viewing and reading books.
Lamp Placement

room lighting should not be directly above the bed. Because it will continue to reveal the light if you are in trouble and hard to rest.
Room Ambience

The atmosphere of strong lighting will also have a big effect on the bedroom. Add a dimmer to the room lights. Colored light bulbs will certainly be able to change the atmosphere of the room.
Light Control with Technology

live for a more sophisticated life in your room. By using the remote you can turn off and turn on the lights without having to move from where you are at that time. It makes it very easy for you when going to sleep so you don’t have to bother getting out of bed and pressing the button to turn off the light.



























































