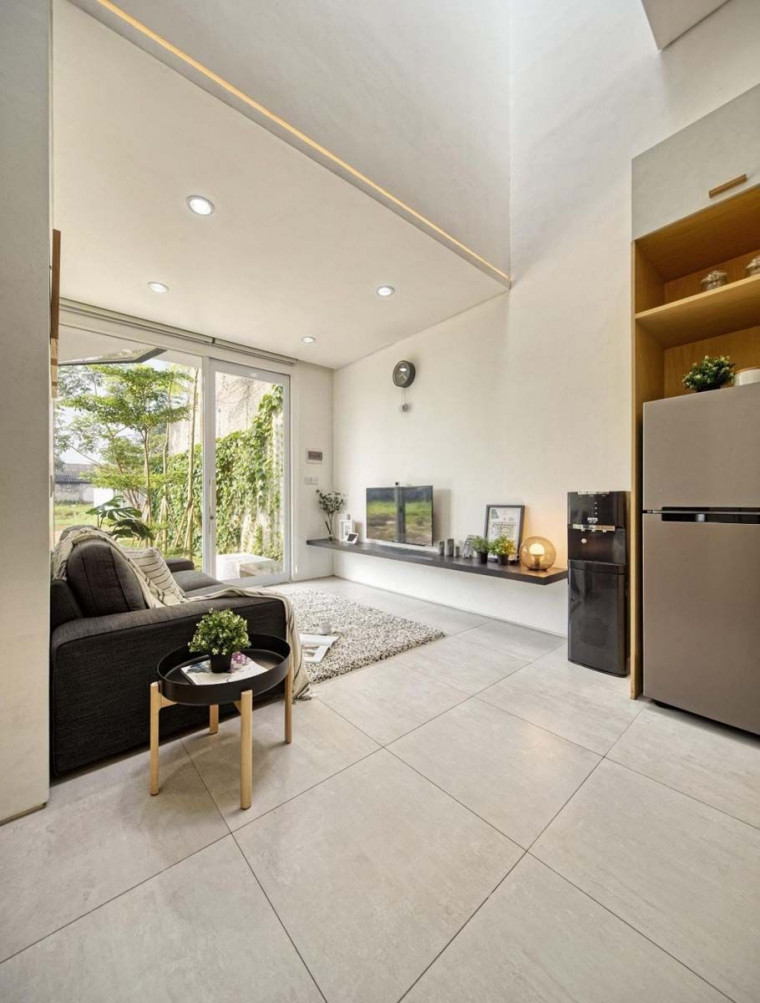TECHNOLOGY + BAUHAUS = THE ULTIMATE MODERN BATHROOM

They were inspired by the ethos of the Bauhaus to rejuvenate design for the everyday life. In the same way that the Bauhaus strove to blend craft and art, Litze is a blend of innovative engineering and technology with artistry and design. On the design side of the aisle, the collection is fundamentally stylistically flexible. For example, three different style handles allow the designer to lean toward a more geometric and modern style to a more industrial look. “In Litze, we’ve created a collection where everything has a purpose, which leads to a design that’s modern, refined, clean—and surprisingly multi-faceted,” says Jordan Bahler, Brizo Industrial Designer. Even the materials allow for style flexibility, for example teak handles (TEAK!) allow for designers to bring a more organic element into the bathroom and create a true spa-like feel.

But—reality check. A bathroom has to have more than just a pretty face. It needs brains to match all that beauty. And you certainly can’t get any brainier than the technology powering the Litze collection. The collection has Brizo’s trademark TempAssure® valves which sense and automatically adjust the water mix to maintain a precise water temperature (so you’ll never have that jump-inducing spurt of hot or cold water). The temperature will remain constant no matter what else is going on in your house (your no-dishwasher-while-showering days are over!). The shower also employees a H2Okinetic® technology, which controls the water’s shape, velocity, and thermal dynamics.

This technology actually produces larger water droplets that retain heat longer and make the spray pattern denser (WHAT?!) so that you feel enveloped by water. Oh, and it’s also quieter so you can actually hear your spouse or kids shout at you in the next room (or maybe you turn up the music and can actually hear the words on your Jambox). Finally, the entire collection is WaterSense labeled (certified by a third party to meet E.P.A Agency requirements) so the shower delivers 1.5 gallons of water per minute (as opposed to the usual 2.1 gallons) without ever sacrificing performance, which means you won’t even notice you’re helping the environment.

Everyday objects that are as beautiful as they are functional is a true modern luxury. Expressed perhaps best by the Bauhaus school’s director of architecture, Mies van de Rohe, “God is in the details.” And certainly a bathroom suite that looks stylish paired with the latest technology and engineering sounds pretty heavenly to us.





































































